
Thesis Proposal for Master of Architecture, Academy of Art University
Location : The City of Millbrae, California, United States
Program : Train Station (BART, Caltrain, California High-speed Rail), Transportation Facilities, Public Squares, Community Bridges & BikeTrails, Restaurants, Coffee Shops, Retail Shops, Cinema, Galleries, Parking Spaces
The Millbrae Transit Center has been connecting to the SFO(San Francisco International Airport), and the city of San Francisco and East Bay area with BART(Bay Area Rapid Transit District) and Caltrain as well as linking between cities of San Mateo County with SamTran (San Mateo County Transit) for the communities and commuters.
Also, California HSR(High-Speed Rail) will include this station on its route to connect betweenmsouthern and northern California. Based on the various trasit modes, Millbrae Transit Center has a great potential to offer much more opportunities and choices, to transform local environement and condition and to create a synergy effect with transitional spaces, transportations and other programs (open public space, bridges, entertainment spaces...etc.).
My Mission is to design Millbrae Transit Center as a hub of transportation and a landmark in Bay Area.
The goal is not only to give more convenience and attraction to passengers with new circulation system and flexible space but also to revitialize the edge of the city and provide better life to the community through the
civic open space and other advantageous programs which can draw more people into the site.
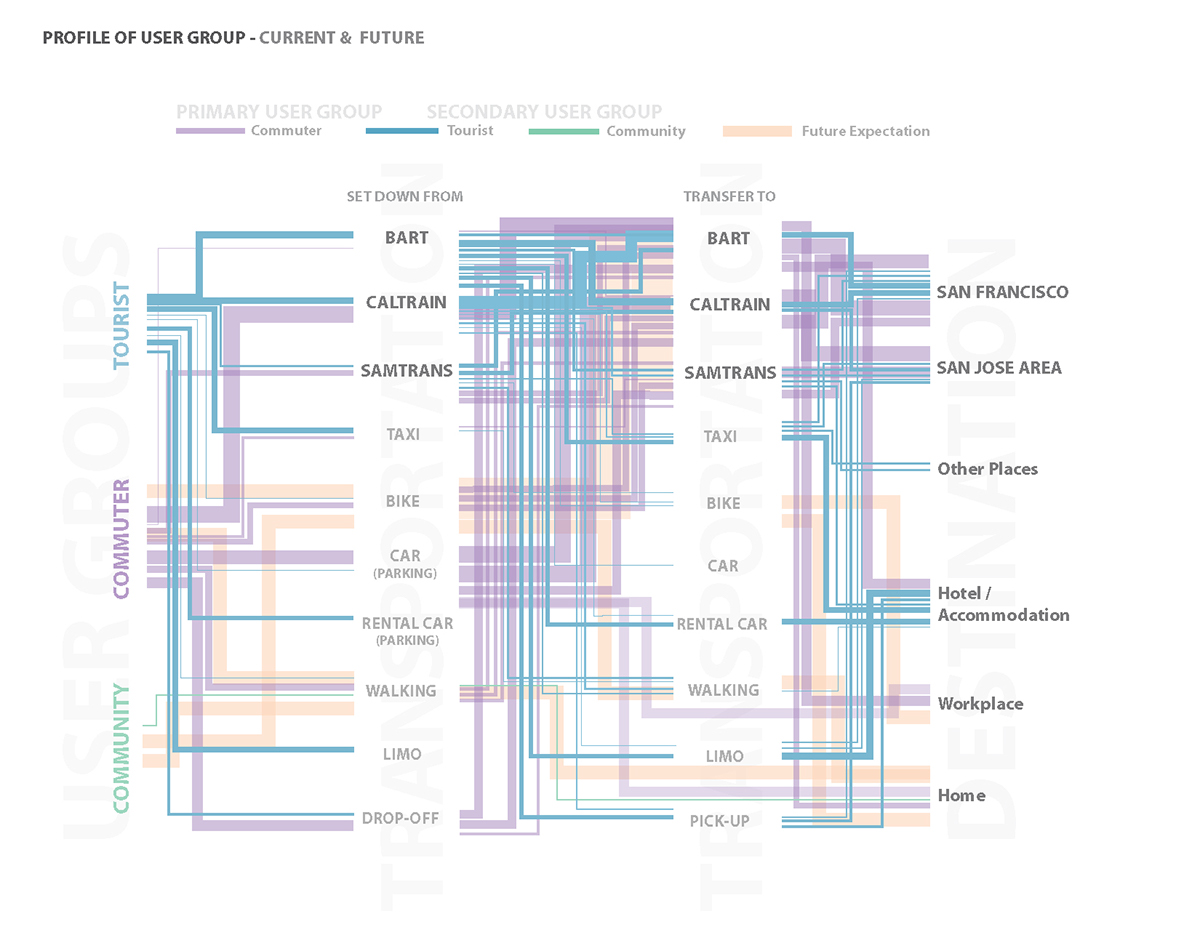
Site Analysis - Existing User Group
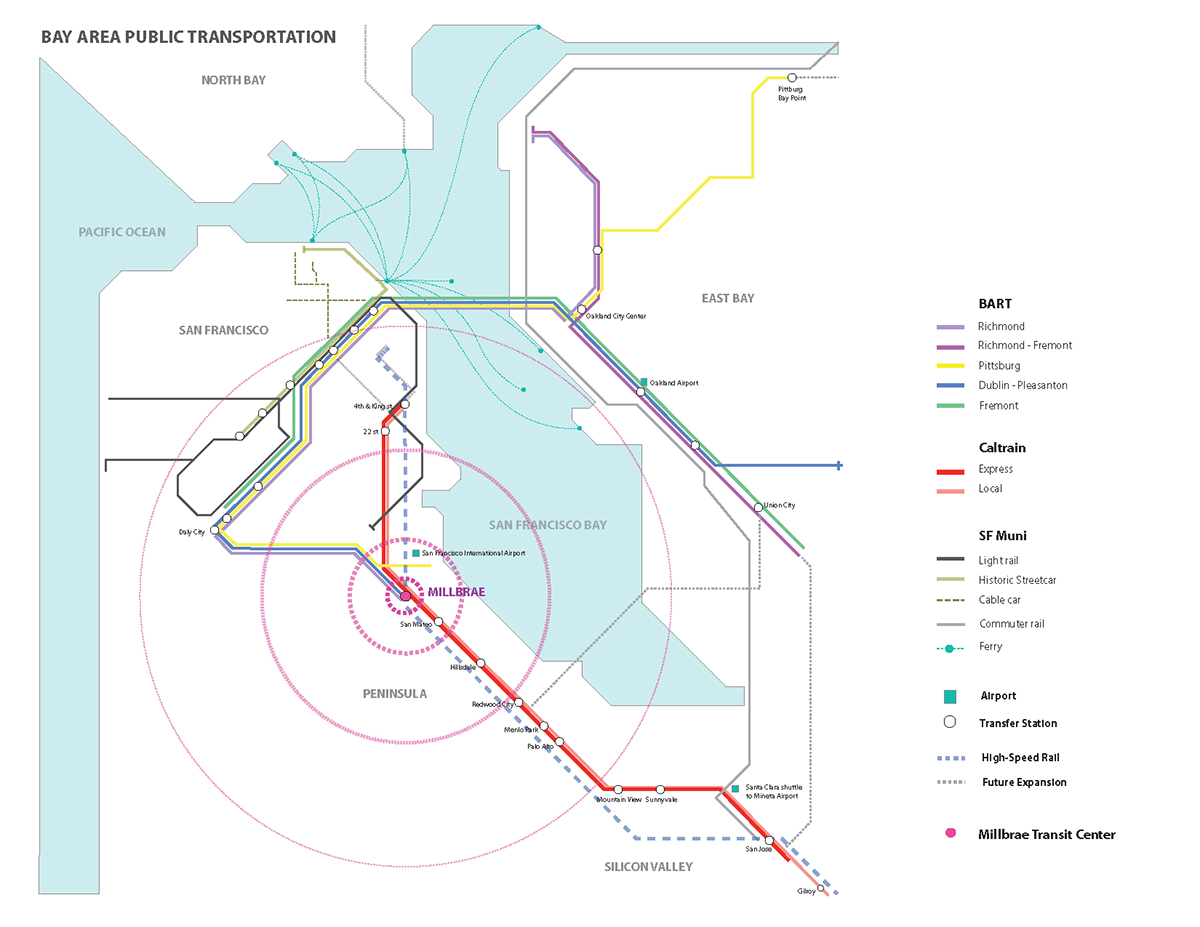
Site Analysis - Existing Transportation System, Bay Area
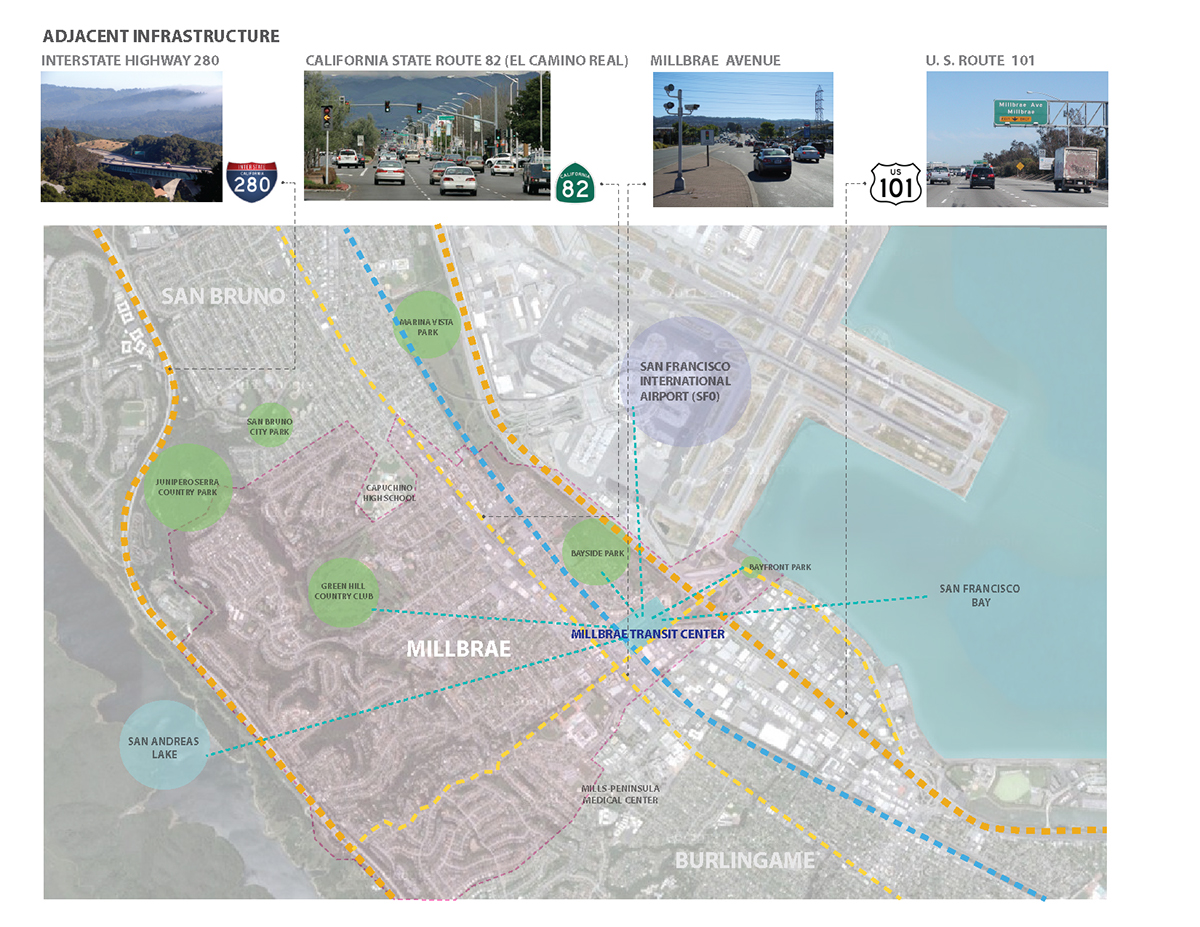
Site Analysis - Adjacent Infrastructure

Site Analysis - Surroundings
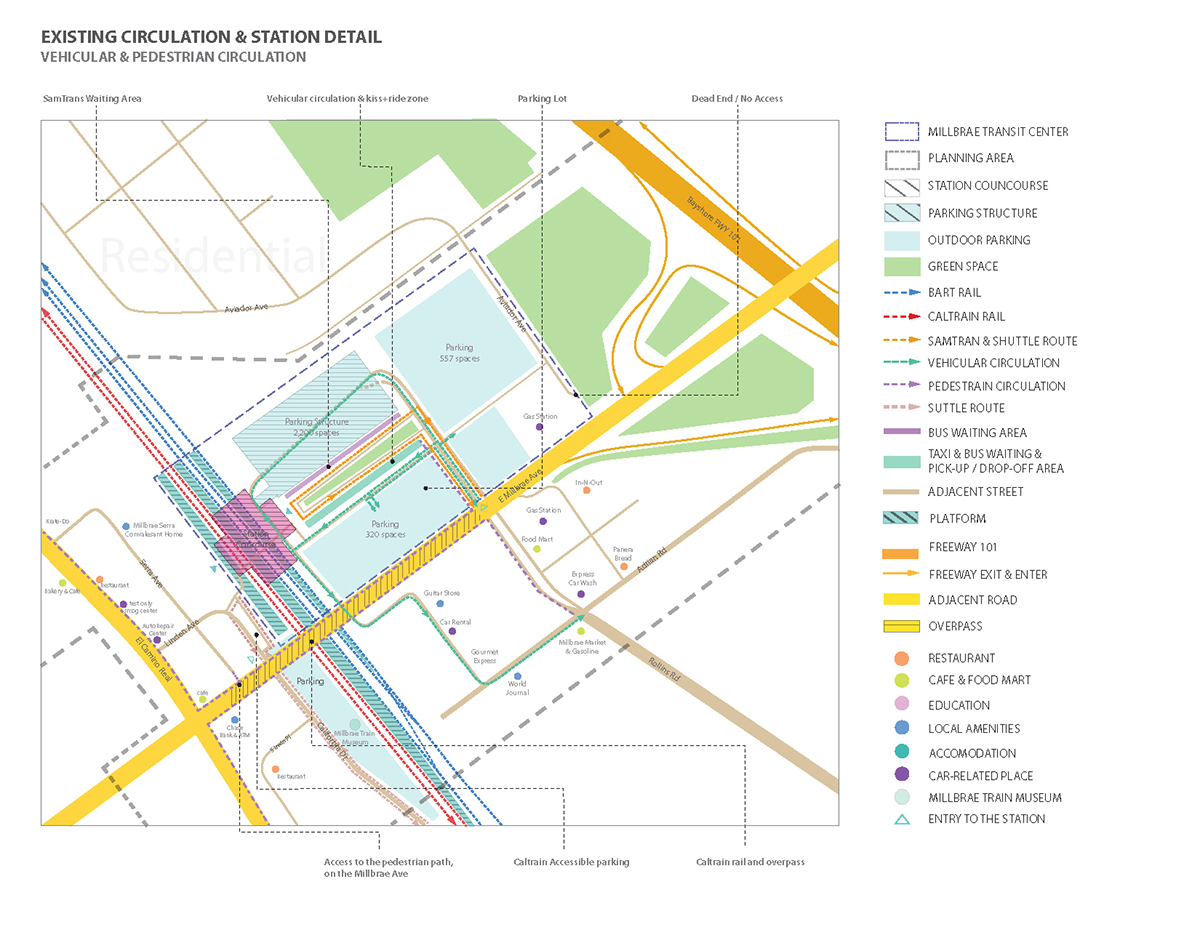
Site Analysis - Existing Circulation & Station Detail
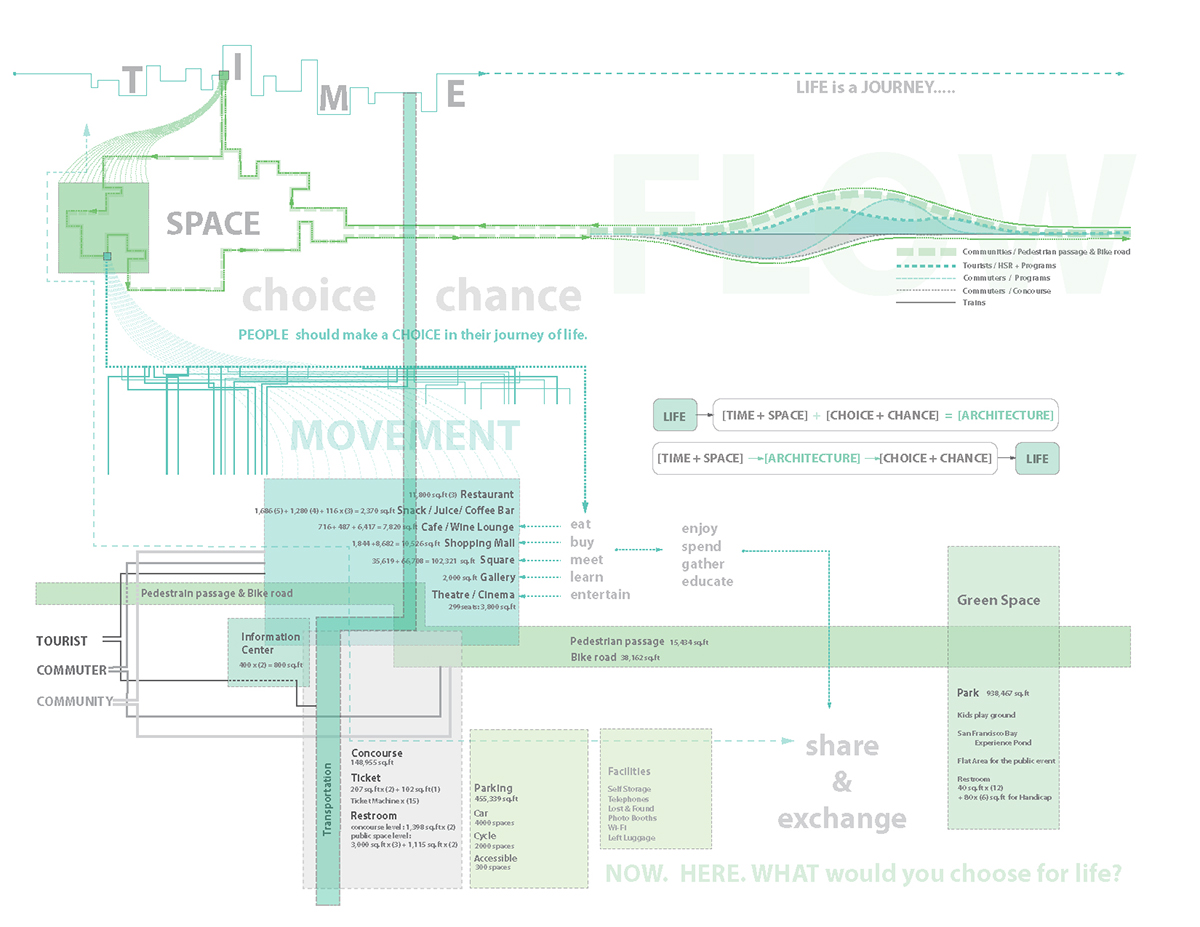
Concept & Program
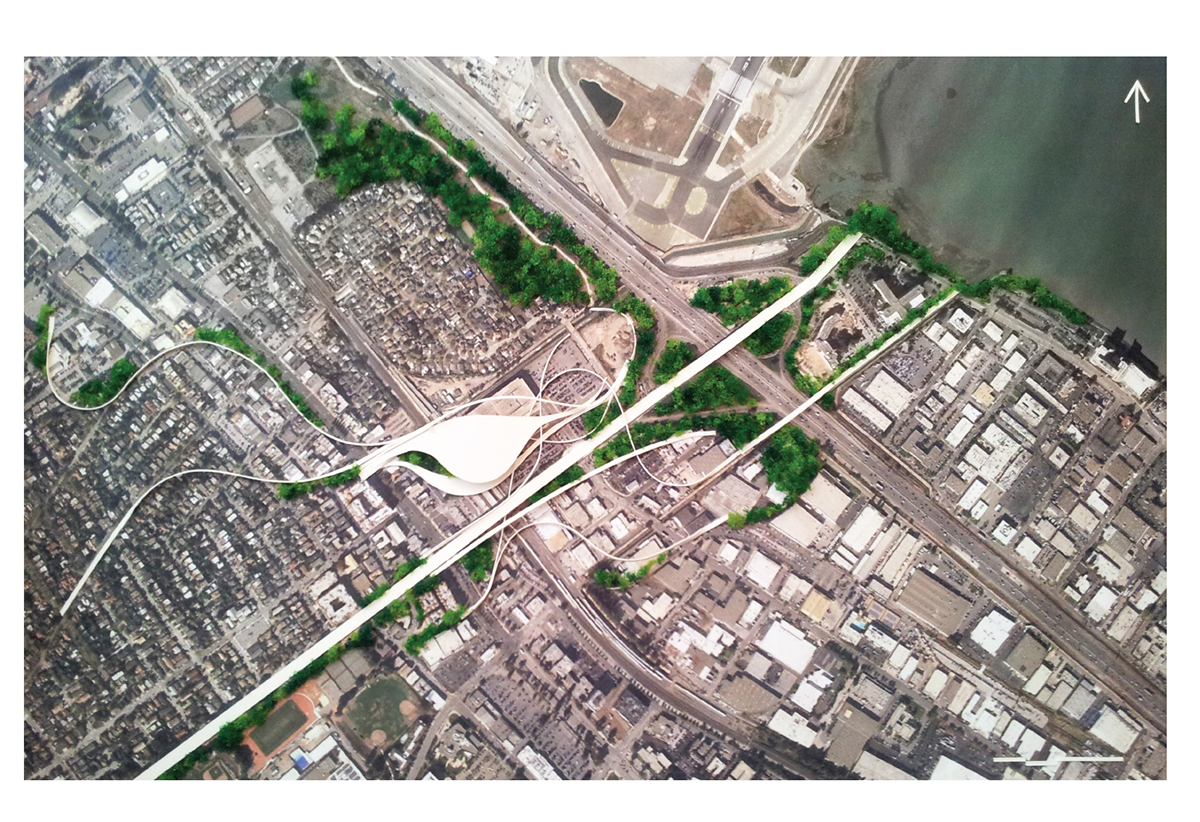
Master Plan - Model
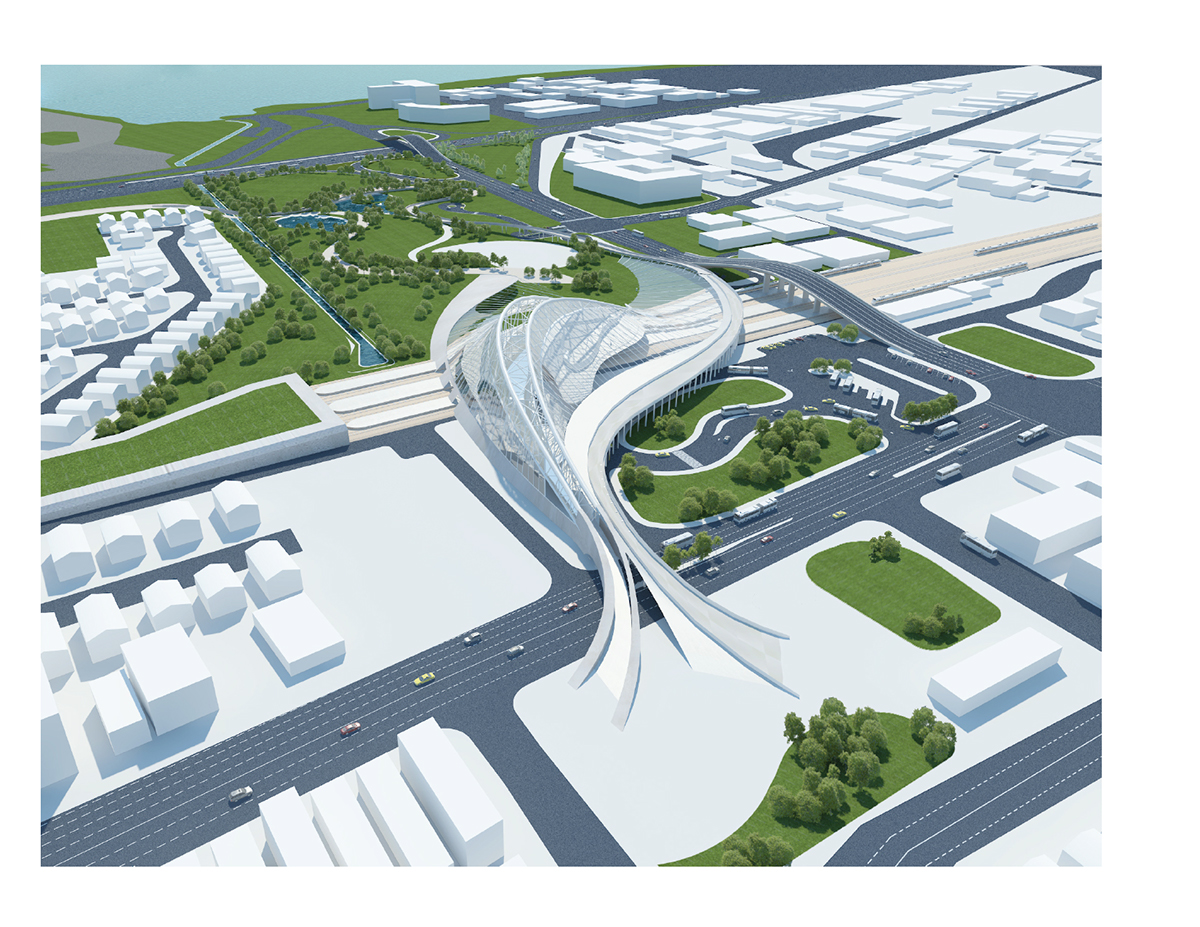
Rendering - exterior
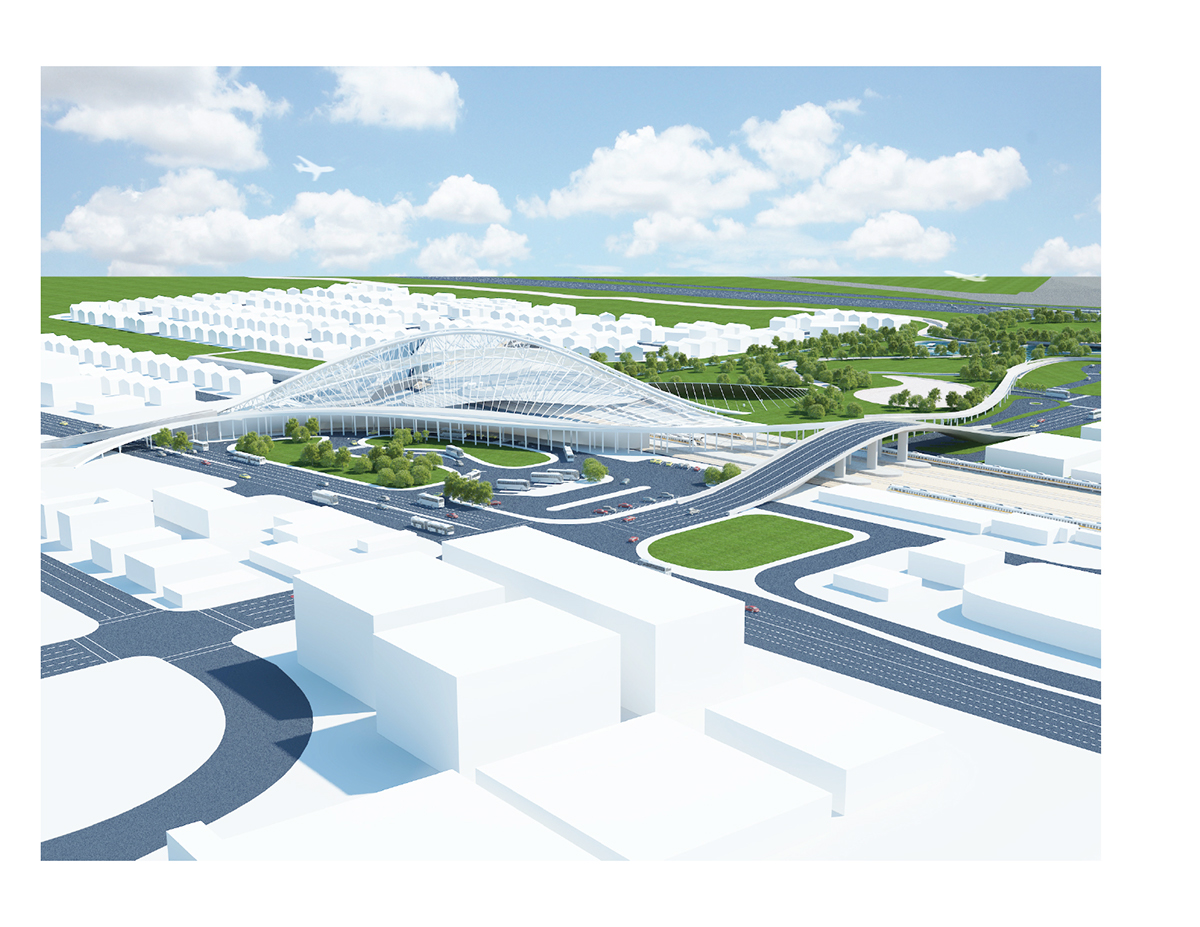
Rendering - exterior
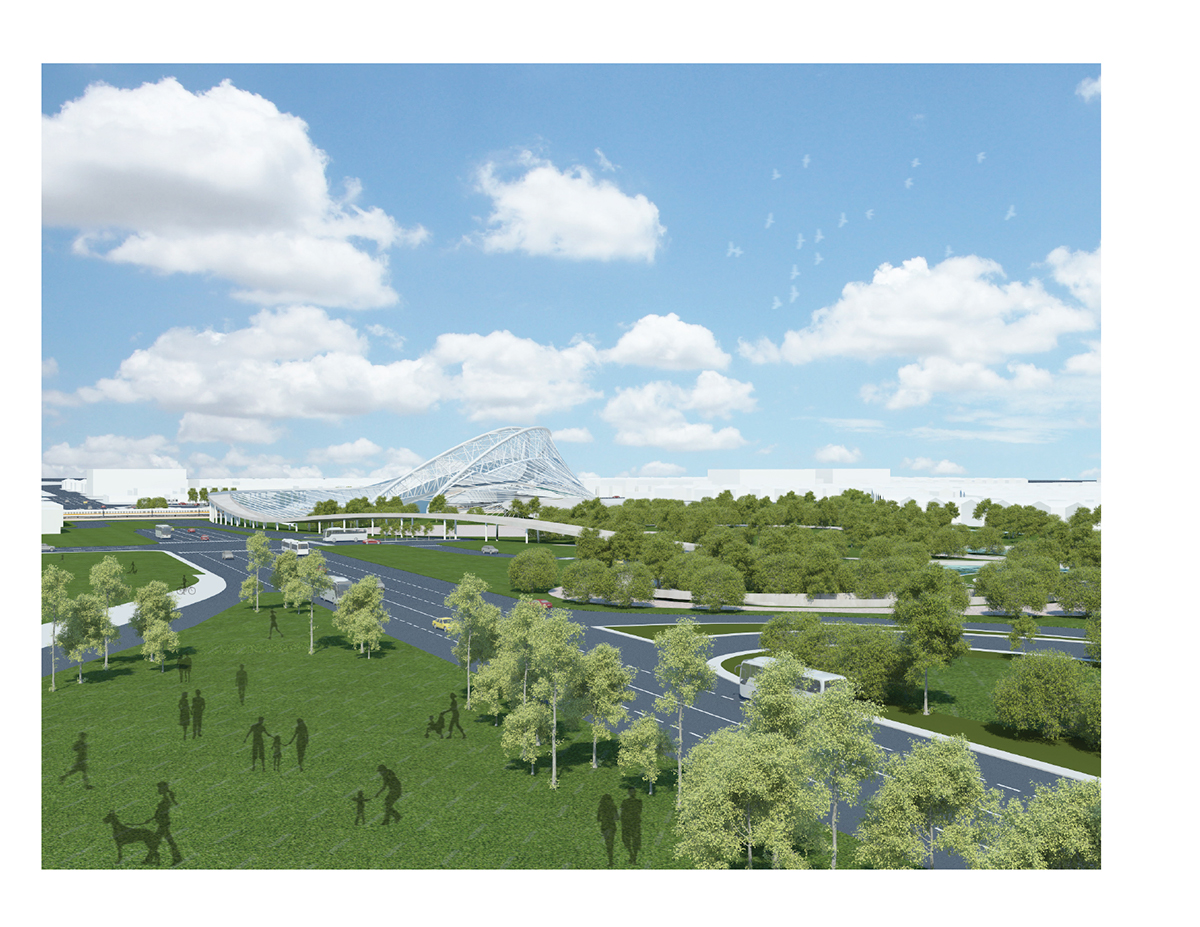
Rendering - exterior

Rendering - exterior
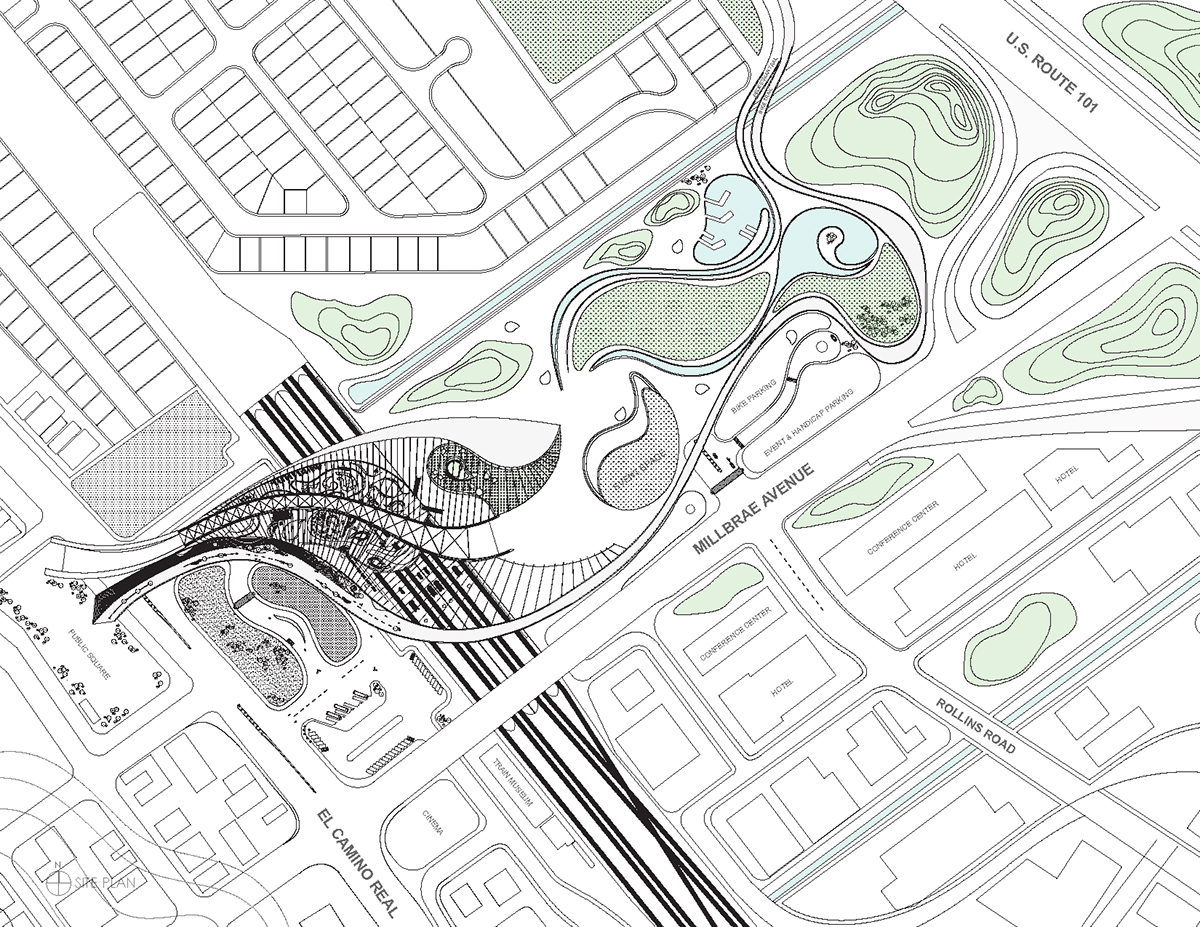
Site Plan
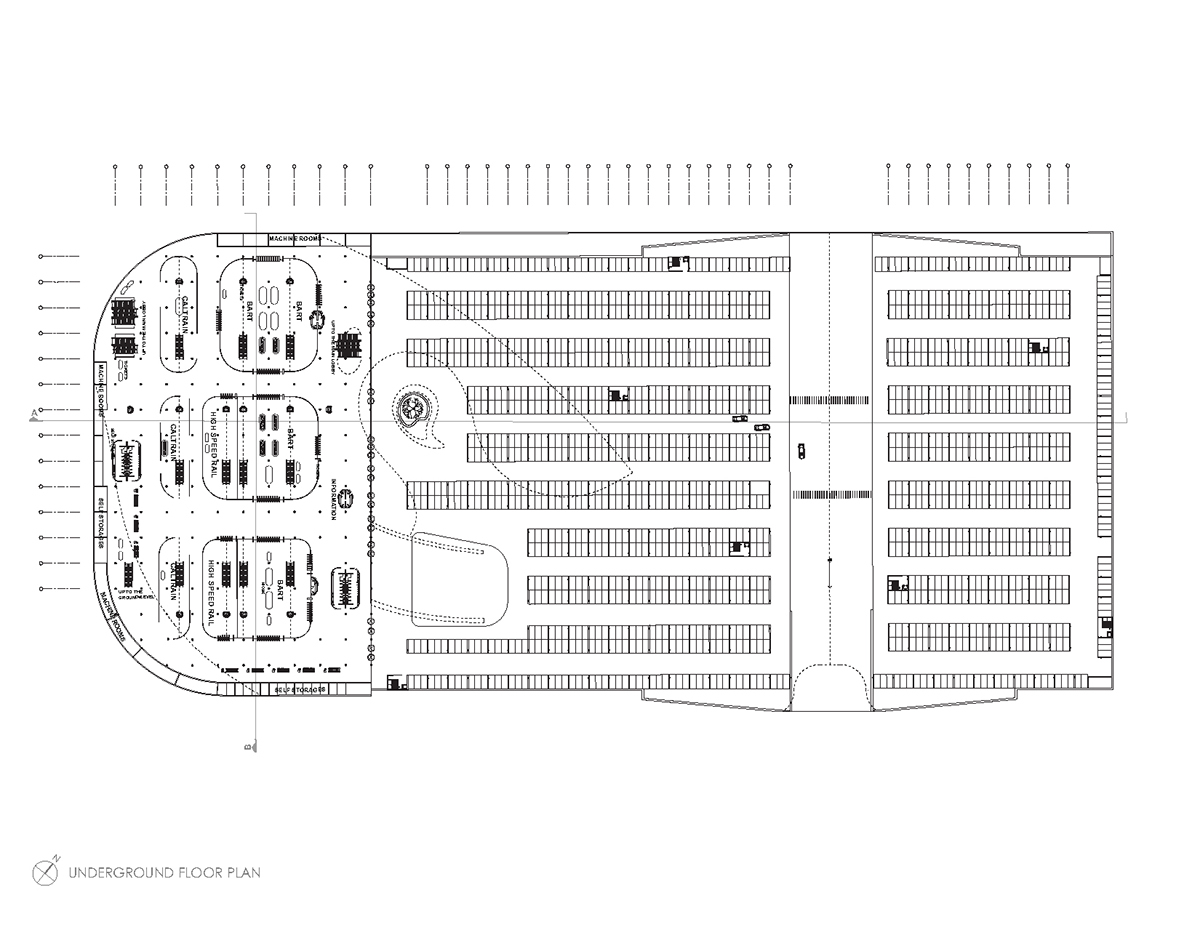
Underground Floor Plan
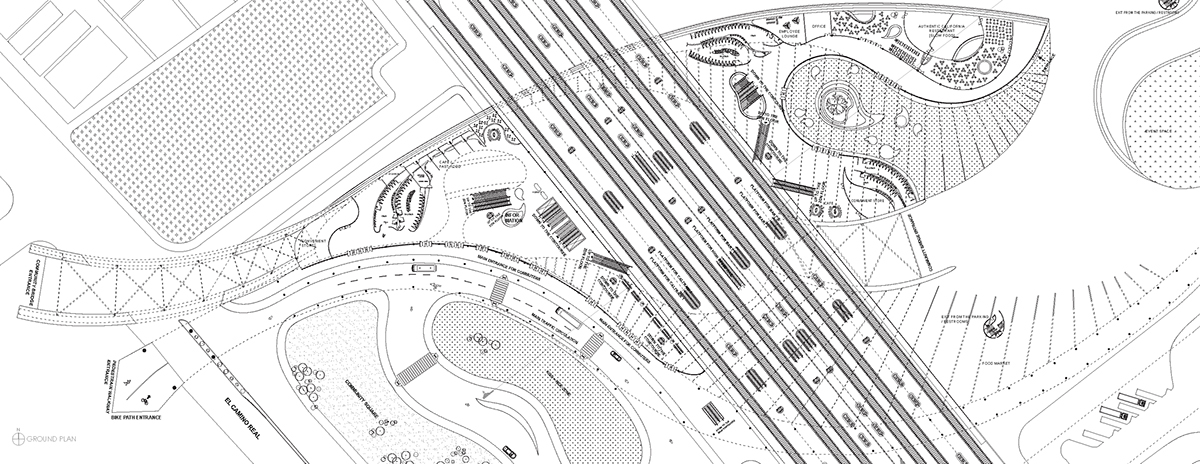
Ground Floor Plan
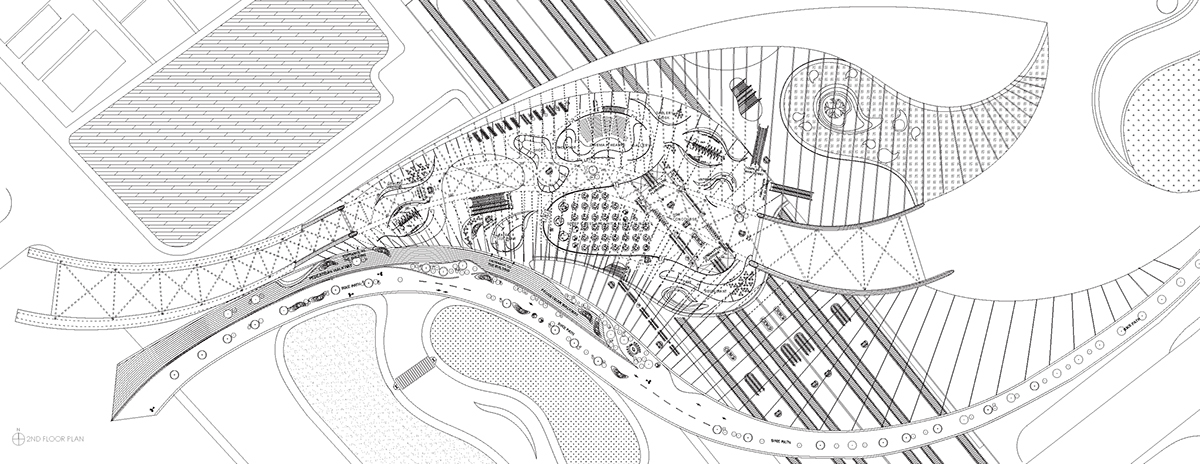
2nd Floor Plan
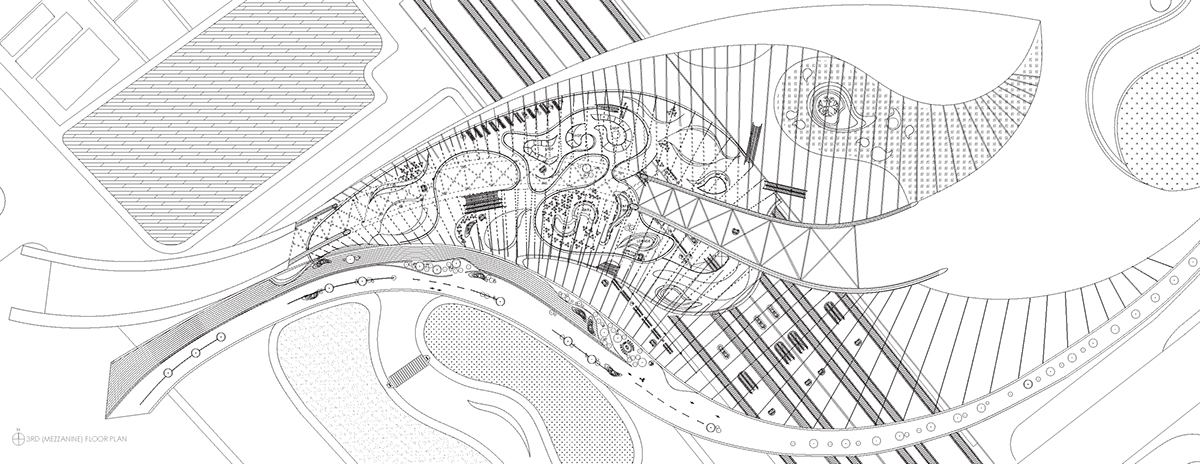
3rd (Mezzanine) Floor Plan

Section A-A'

Section B-B'
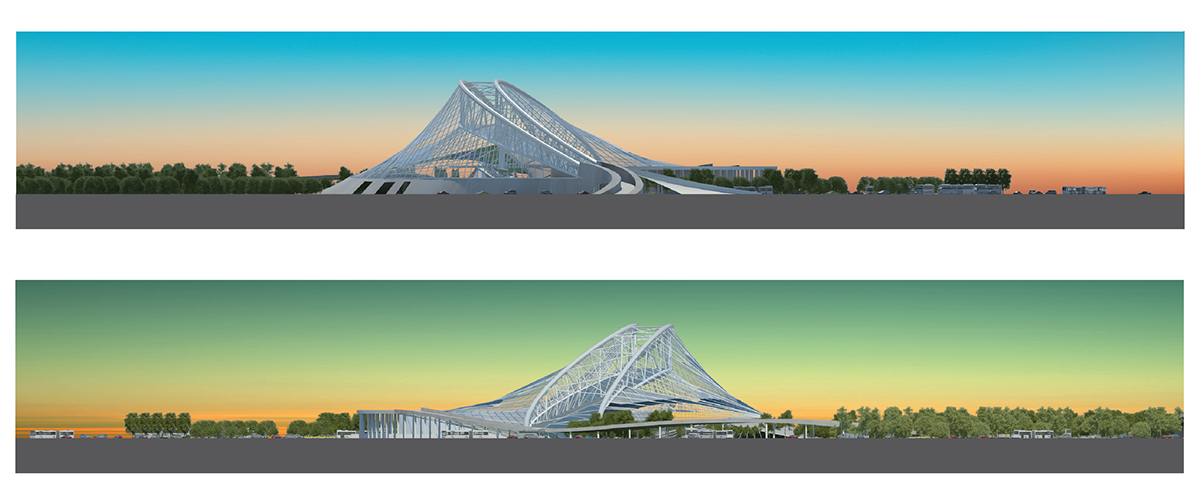
West Elevation (above) & East Elevation (bottom)
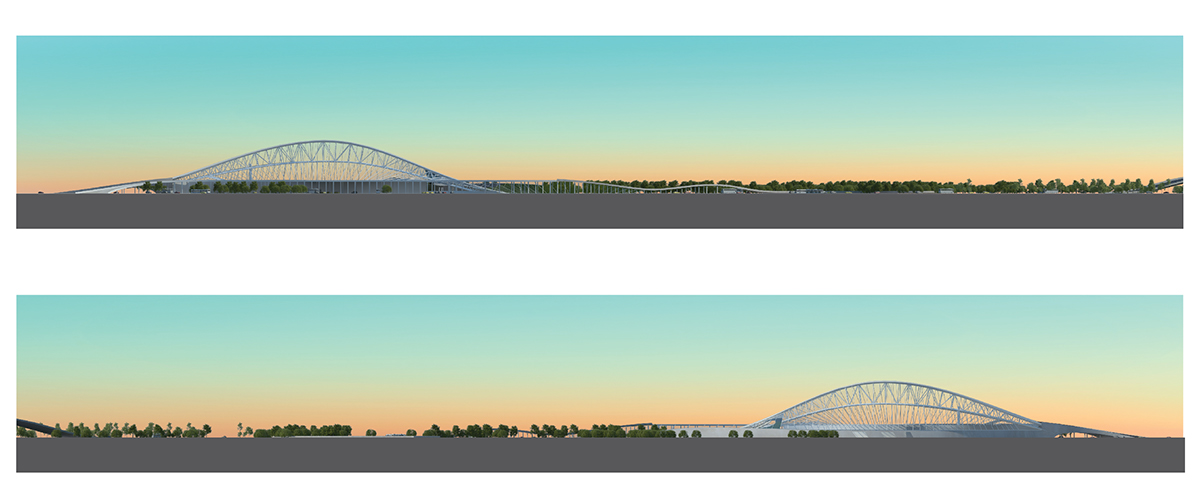
South Elevation (above) & North Elevation (bottom)
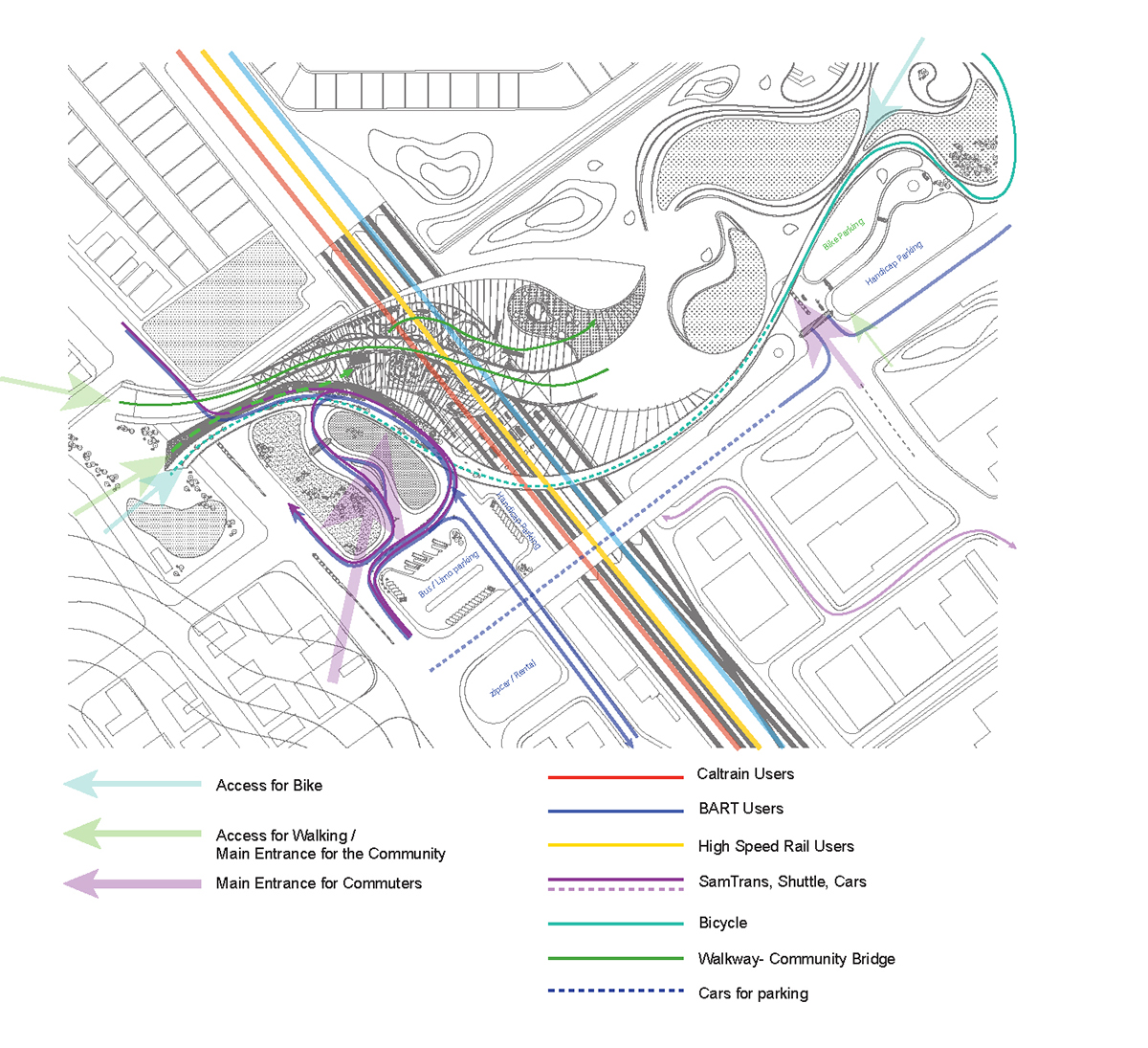
Circulation for the Transit Modes

Circulation (Sectional)
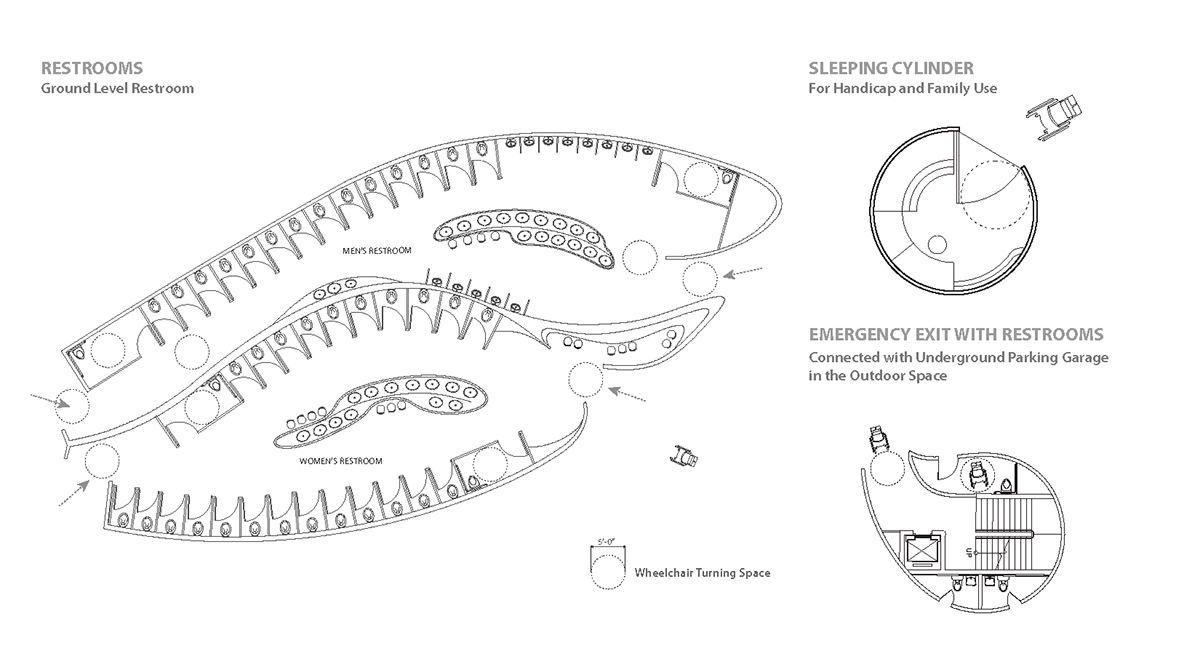
Detail Design with Accessibility

Physical Model
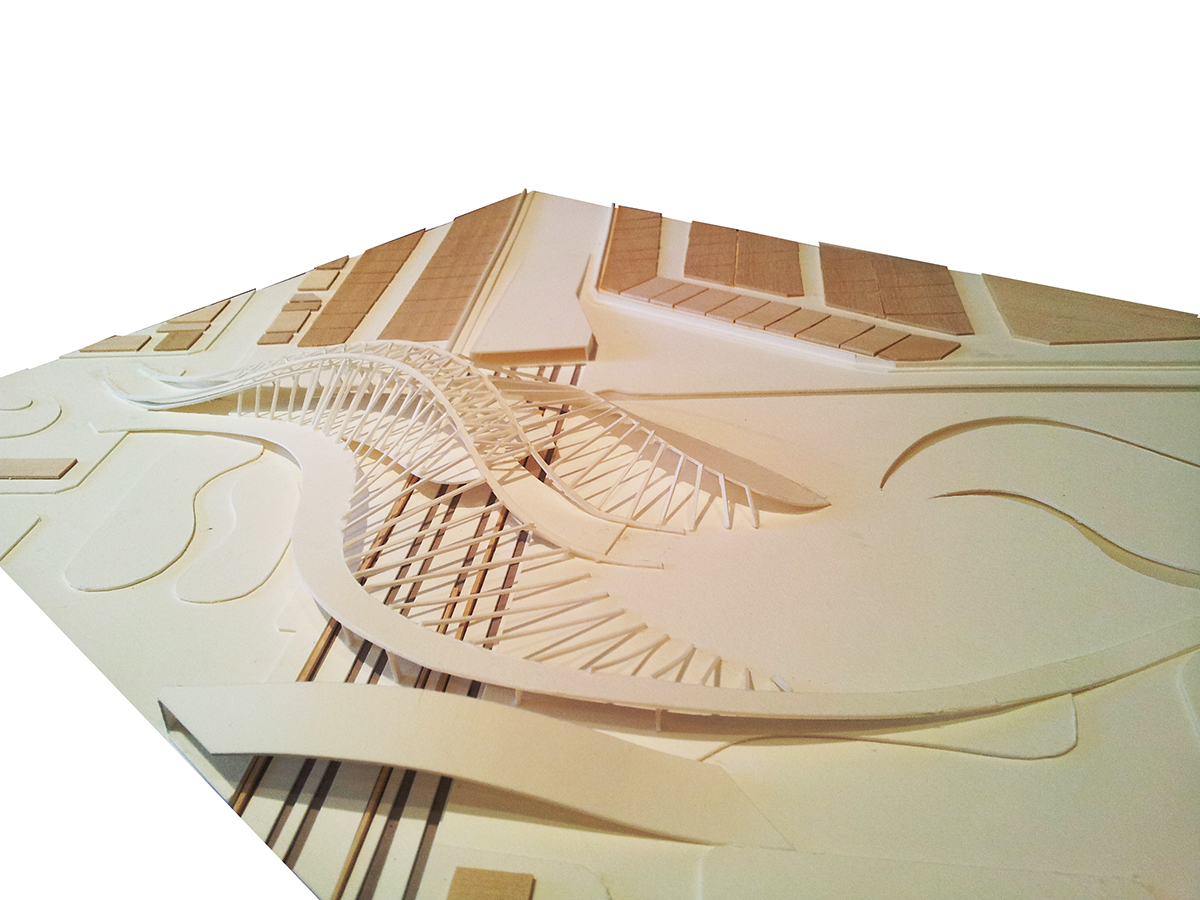
Physical Model
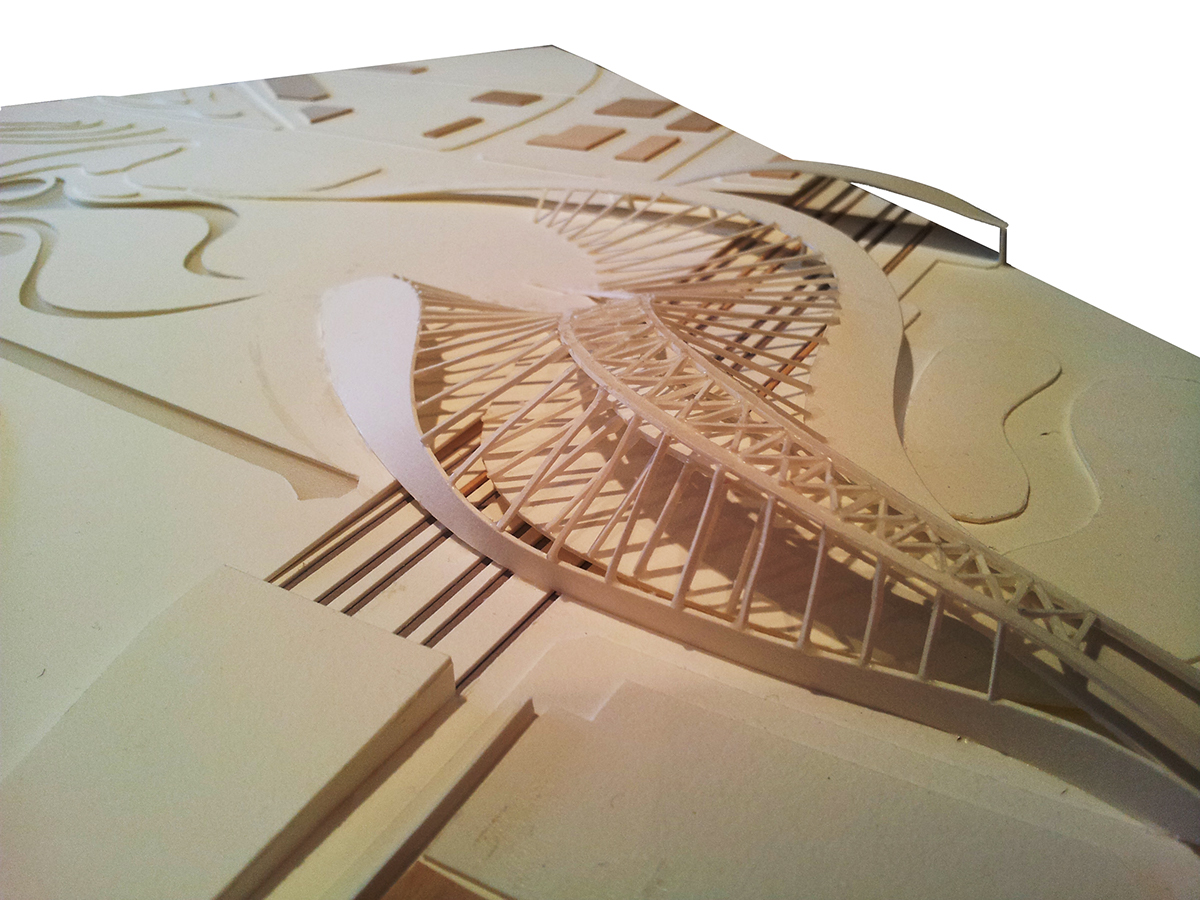
Physical Model
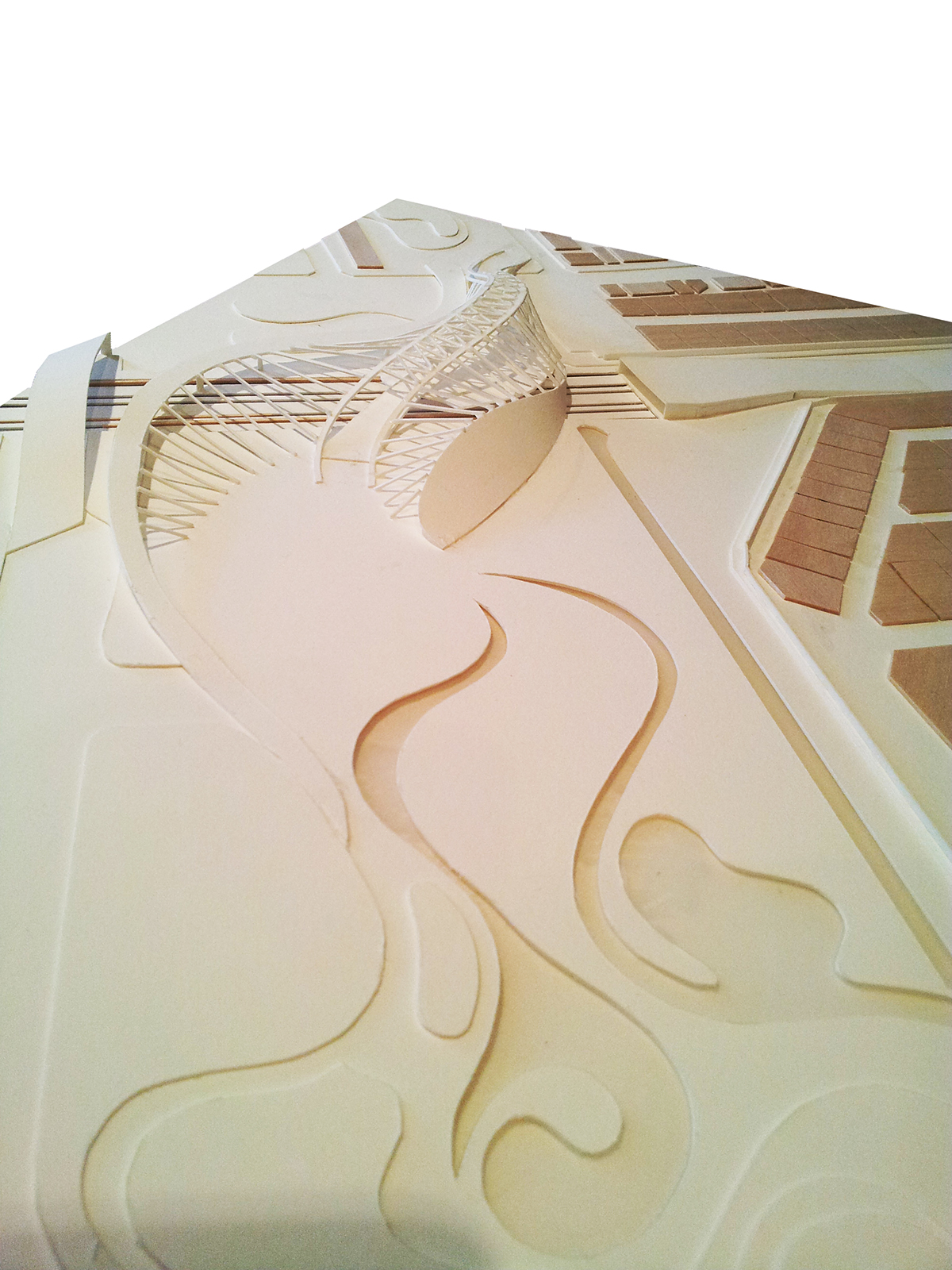
Physical Model
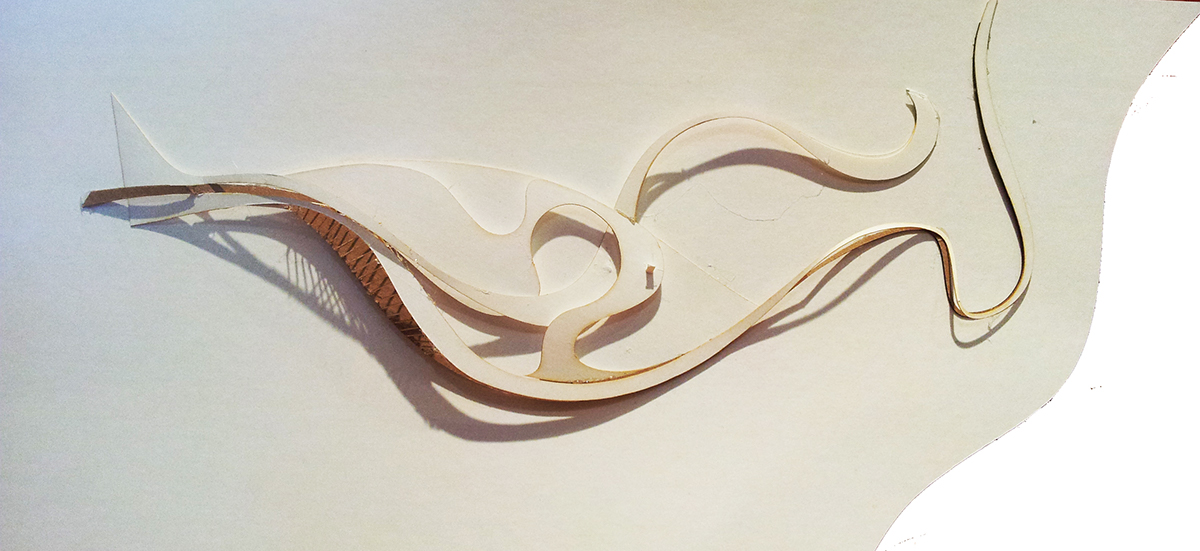
Study Model
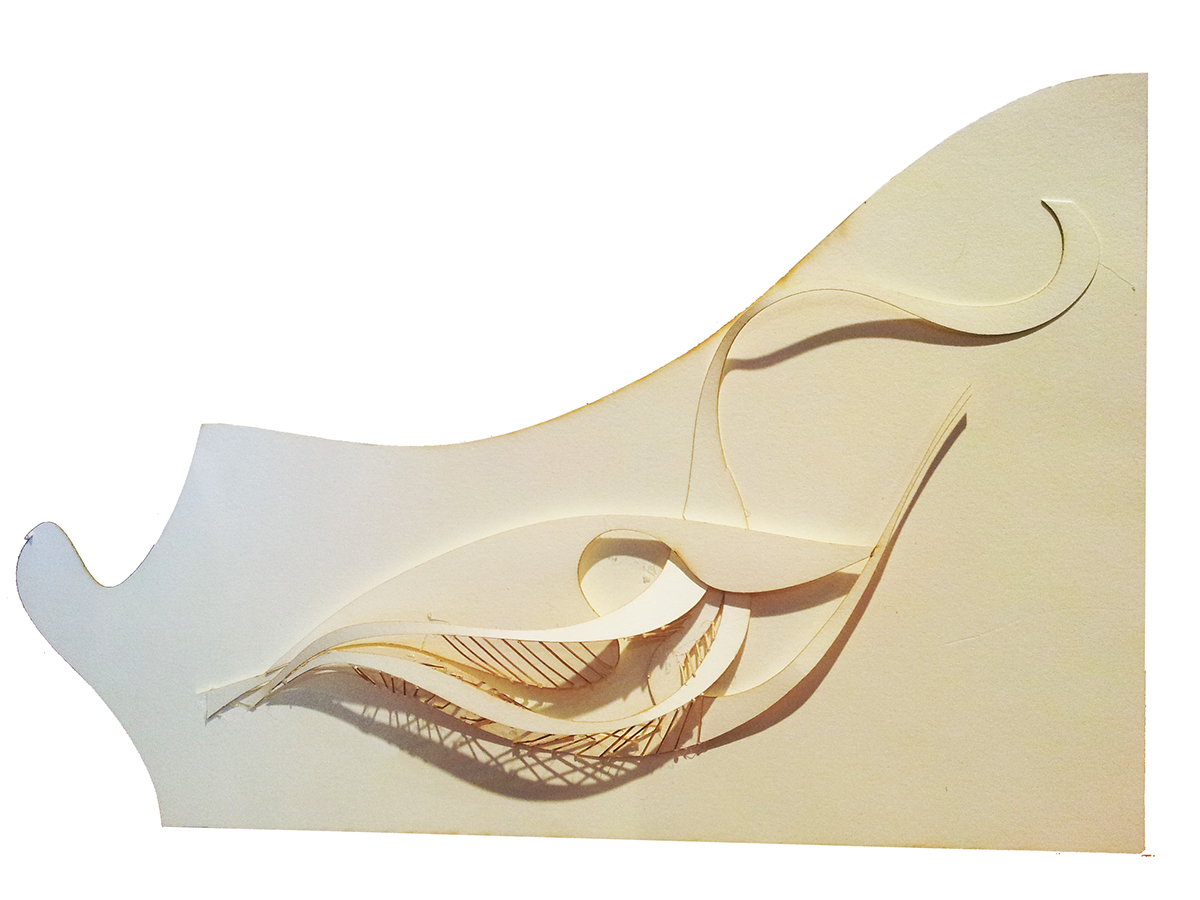
Study Model
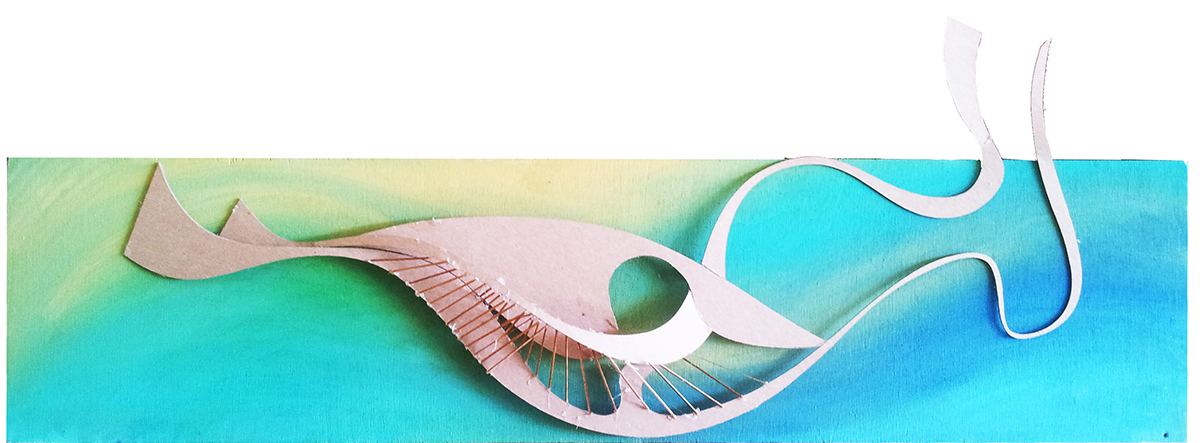
Conceptual Model

